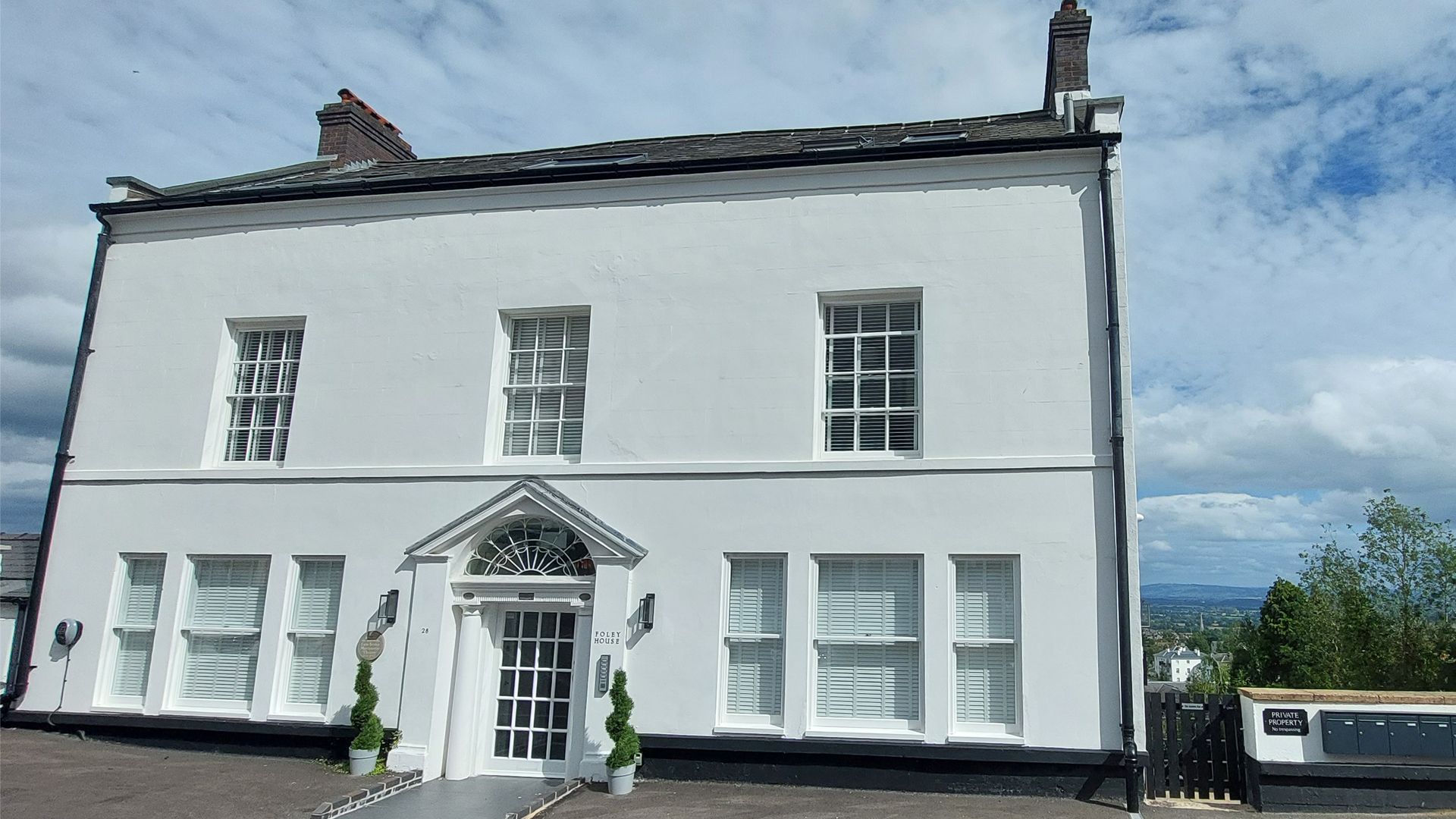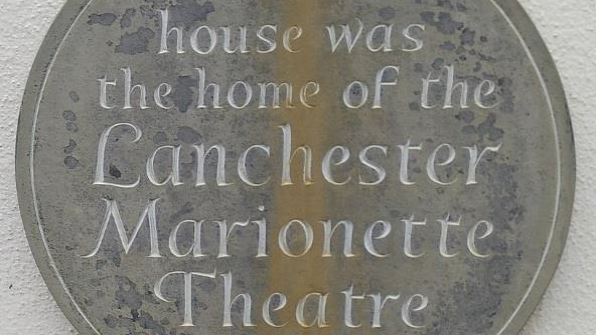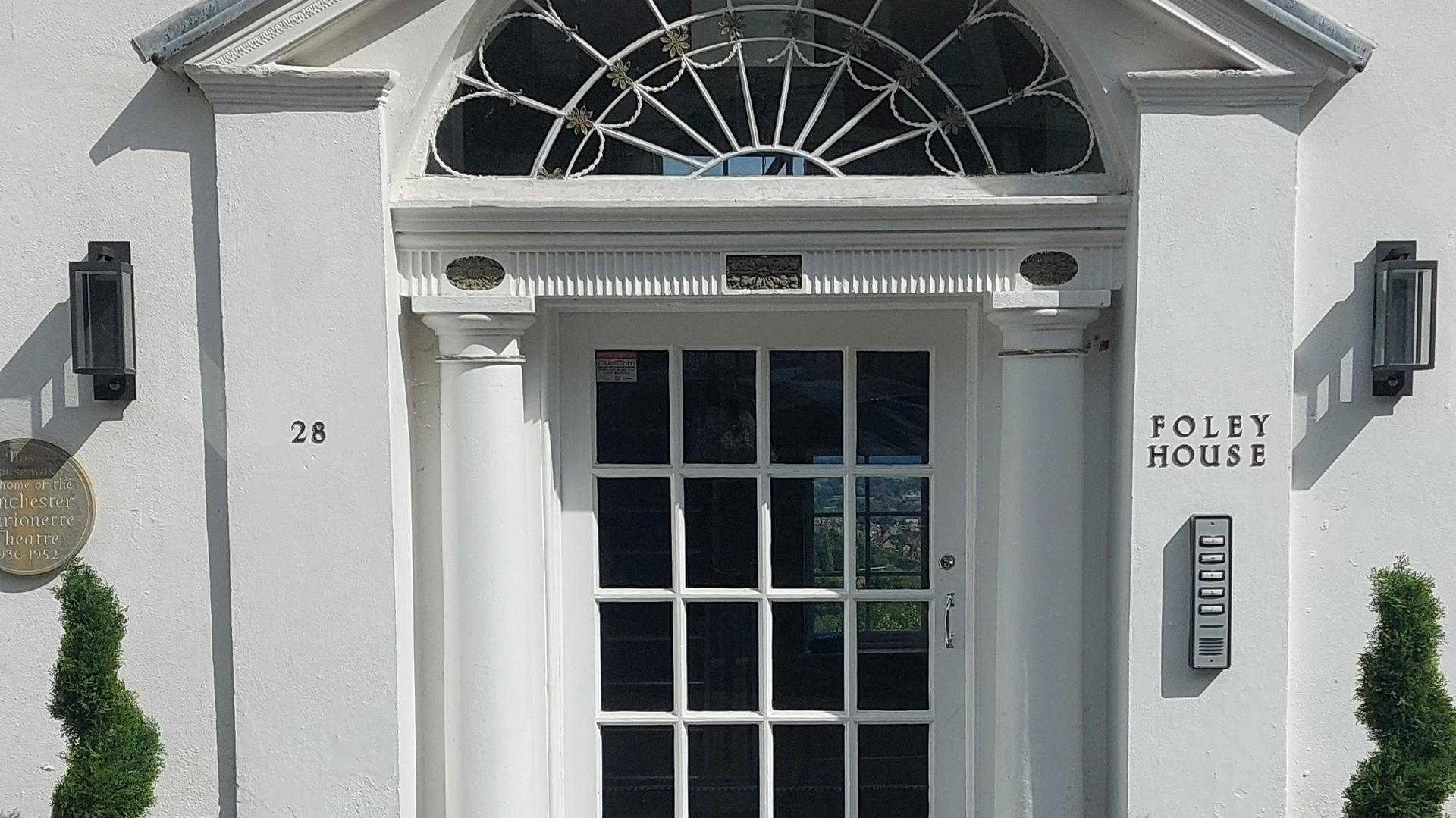Conversion of Grade II listed Georgian villa to apartments
Malvern, Worcestershire

Foley House is approximately 200 years old and has had a varied history from its original use as a Georgian villa in the spa town of Great Malvern, to a famous puppet theatre in the late 19th and early 20th centuries and finally as an antique shop in the 21st century.
The building is in a conservation area, on the edge of the Malvern Hills National Landscape (AONB). The journey from a crumbling wreck to a fully restored apartment building was rewarding and ultimately, gave the building a new lease of life and the client a long-term, secure part of her property portfolio.
Objective
The client’s aim was to return Foley House to residential use through a sensitive conversion to apartments. This involved the conversion of the building to residential use in the heart of a business area of Great Malvern. It required a careful balancing act between the various facets of the project from the production of a sensitive design to obtaining the necessary consents and working to a budget.
To add to this complexity, Rural Solutions discovered very early on that the building was in a dilapidated state and required prompt action. The client was keen to prevent its further degradation and so their initial aim expanded to include major structural and building repair.
Approach
A holistic approach to tackle all aspects of the project and its future maintenance was adopted. We were asked to oversee the project from inception to planning, to secure listed building consent, undertake detailed design, and manage construction on site. Our involvement, which encompassed both planning and architectural disciplines, required an interdisciplinary mindset to tackle the complexity of the project.
An examination of the building revealed that it was suffering from many building faults such as rot, damp and condensation caused by impermeable finishes. This required us to expand our objectives and be flexible to the needs of the client, the Local Authority, and the building itself.
Representatives of the local community asked for the retention of a dated plaque on the front façade that portrays the dates of the ‘marionette’ theatre. We ensured that this feature and other important heritage features were retained to preserve the characteristics of the building for future generations.


Outcome
Ultimately, the client’s wish to provide a long-term use for this building has been achieved. Crucially, this was accomplished in a sensitive way by retaining the original Georgian building and its characteristics while removing later, modern additions. The building was completed in late 2022 and the apartments were occupied in 2023. This noteworthy heritage building can now expect to have a significantly longer life and may outlive some modern developments.
Give us a call on 01756 797501 or email info@ruralsolutions.co.uk
We'd be delighted to have a chat.
Sensitively designed estate-led housing
Planning achieved for high-quality village housing in a conservation area for the Belsay Estate.
