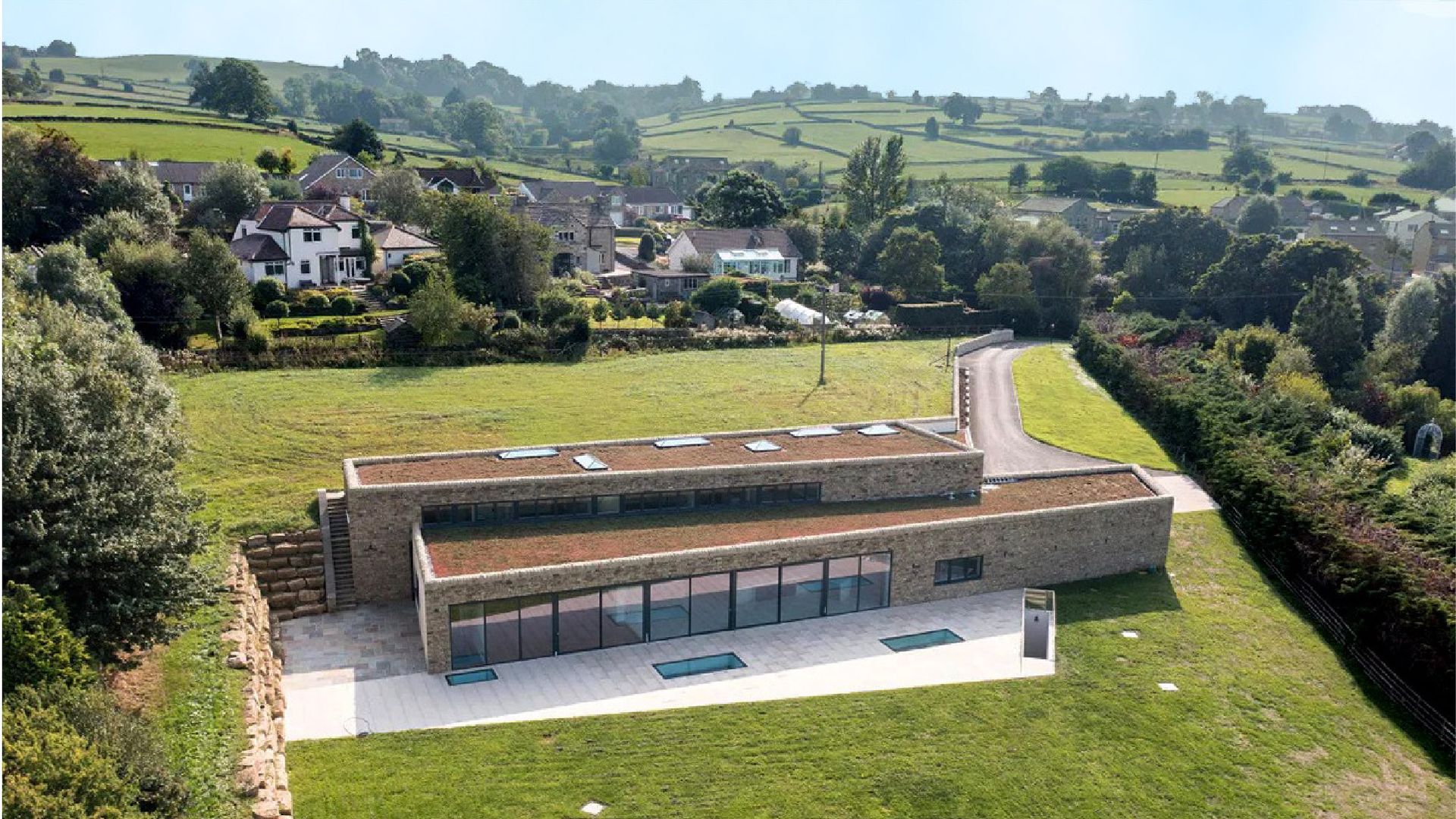Contemporary design nestled in the Nidderdale National Landscape (AONB)
North Yorkshire

The client approached Rural Solutions following a planning application for a replacement dwelling in a National Landscape (AONB), which had been refused twice and dismissed at appeal.
Our architects redesigned the house to meet the aspirations for a new home larger in size than the original dwelling, taking inspiration from the site and setting. There were several challenges to navigate including Tree Preservation Orders, a neighbouring Grade II listed property, and restrictions due to landscape designations.
We created a design that incorporated a fusion of local materials and styles along with contemporary vision to create an exclusive property that takes inspiration from the local area, and the works of Frank Lloyd Wright. The scheme required careful navigation of a complex planning challenge to deliver a successful planning outcome.
Planning success was achieved due to the innovative and technically robust approach taken by the team to design a property sensitive to its location to create a standout, unique build.
Photography (c) Quarters Life


Objective
To overcome multiple planning refusals to create an outstanding replacement house in a protected landscape.


Approach
We sought to maximise the characteristics of the original property, while developing a new modern build.
Given the original dwelling on site was a bungalow, an important aspect was to maintain the single-storey appearance in the design of the new dwelling to create the perception of a single storey home. We achieved this by being careful not to visually increase the height of the dwellings, whilst simultaneously enlarging the ground floor area through intelligent design to incorporate the added space into the sloping landscape, without altering the visual surroundings or appearing out of place.
The environmentally conscious design included rainwater harvesting, a ‘living roof’ made up of plant life from the local area, and an air source heating system to reduce the property’s carbon footprint and energy consumption.
Outcome
The planning application submitted by Rural Solutions was granted on the initial attempt, and the build has now been completed.
The new design approach, coupled with a robust and tenacious planning strategy enabled us to meet the client's aspirations for a stunning contemporary home. The property meets the needs of modern family life, respects the sensitivities of the setting, and delivers enhanced sustainability credentials.
Give us a call on 01756 797501 or email info@ruralsolutions.co.uk
We'd be delighted to have a chat.
Discrete eco-house in a National Landscape (AONB)
A unique house anchored in nature, featuring a sunken design and natural materials.

We are using cookies to give you the best experience on our website. You can find out more about which cookies we are using on our cookie policy.