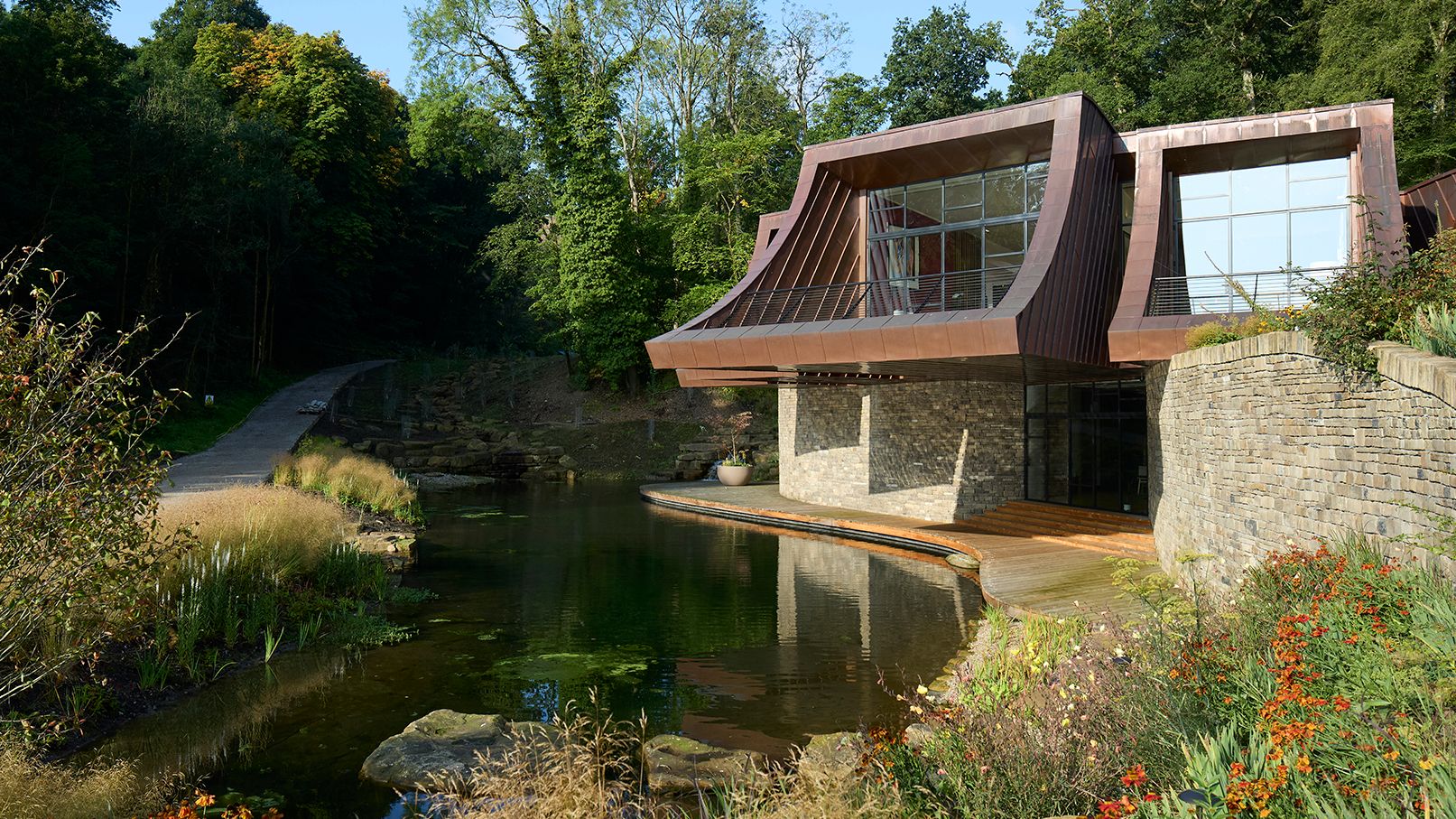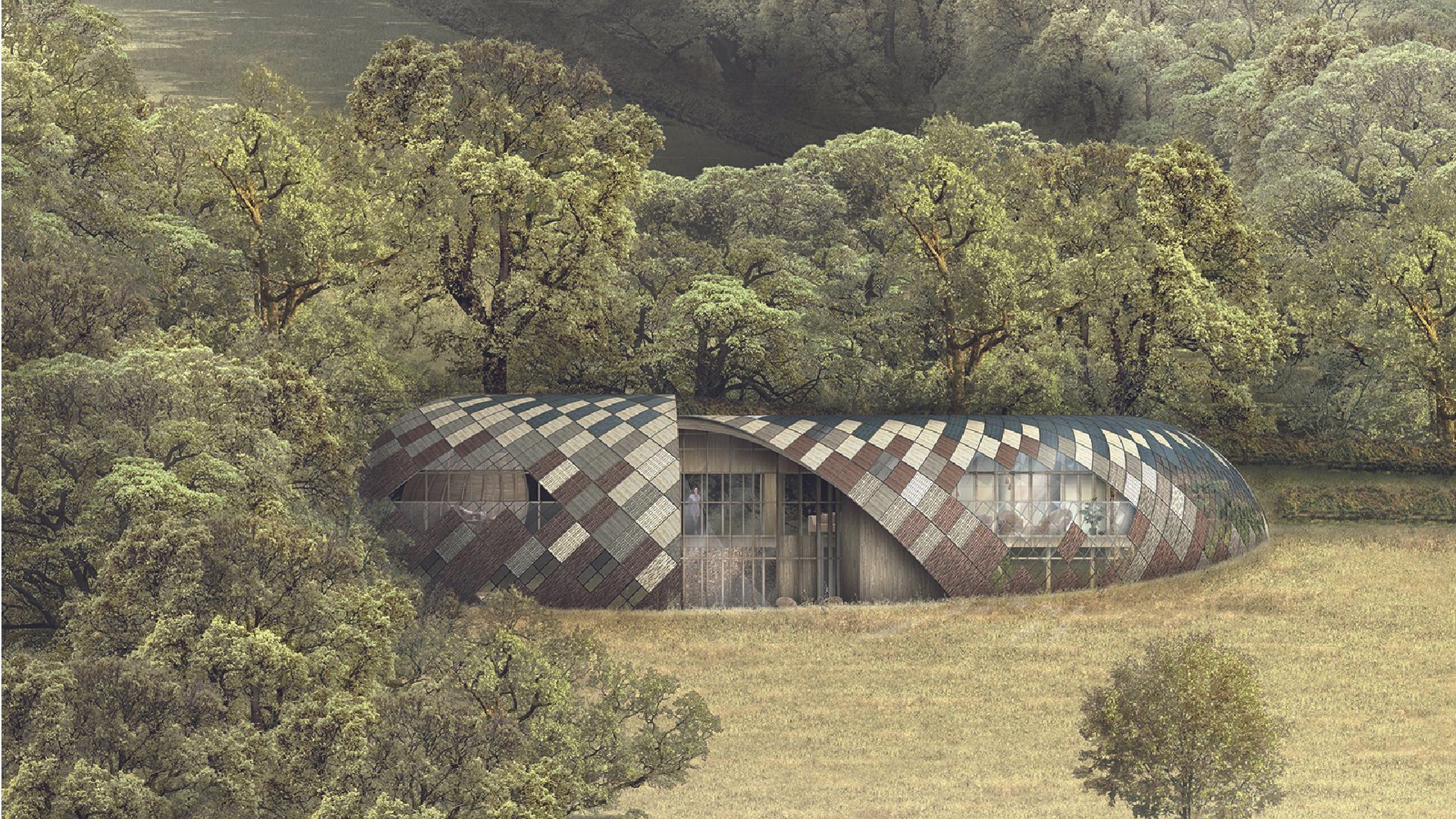An exceptional contemporary new home in a protected landscape
North Yorkshire, National Landscape (AONB)

The design and form of this exceptional contemporary house, which was inspired by a fallen leaf, reflects the physical features of its setting, whilst making use of natural materials and innovative renewable technologies. The modern scheme, which is zero-carbon in operation, illustrates how bold, dynamic architecture can fit comfortably in a sensitive rural landscape.
By utilising Rural Solutions’ planning skills, we were able to navigate the project through the ‘exceptional country homes’ clause (Paragraph 84e) of the National Planning Policy Framework.
Our design team then led the technical development and project management of the project to deliver a stunning new home with a unique design and high-quality finishes.


Objective
To deliver an outstanding, individual country home from planning consent through detailed design and construction project management.


Approach
Rural Solutions acted as a multi-service provider to deliver this outstanding home, including planning, design and architectural expertise. Engaging initially in pre-application discussions with the Local Planning Authority before submitting a full planning application which was approved at committee. Once planning consent was granted, the project needed to respond to challenges associated with inflation and materials sourcing due to the Covid pandemic.
The design mimics organic forms from nature and cuts into the sloping landscape to create a level base for the garden and exterior features. Dry stone walls were used to blend the contemporary design into the heritage landscape and provide a plinth upon which the expressive, copper-clad flutes above are balanced. The main balcony extends to a dramatic cantilever of 13m; a feature which demanded a structurally innovative response involving a steel frame with transverse girders, anchored back to a set of reinforced concrete walls.
Notable sustainable design features include a sedum roof, mechanical ventilation with heat recovery and a water source heat pump and hydro-electric scheme which both utilise the natural stream running through the valley. The property is effectively zero-carbon in operation due to these installations.
The environmentally conscious client did not want to compromise on the sustainable features of the designs when faced with cost variations or supply delays, which meant that innovative technical approaches were necessary. Aspects such as using decommissioned pipes taken from oil rigs in the North Sea for use as foundation piles, and green concrete over standard alternatives were both introduced.
The property has a living roof made up of sedums and a combination of oak, ash, cedar, and larch sourced from the surrounding woodland were used to create interior features.

Shortlisted for Design Awards
The project has been shortlisted for the prestigious RIBA (Royal Institute of British Architects) Yorkshire Awards 2026. It was also selected as a finalist for the Manser Medal - AJ House of the Year 2025, which celebrates architectural excellence in new-build homes across the UK.

Outcome
Planning was granted at committee in 2016, and following detailed design, construction commenced in 2021 and was completed in 2023.
Rural Solutions acted as the delivery and technical design architect, project manager, and contract administrator. Sadler Brown Architects-Group were the concept design and planning-stage architects. Dobson Construction were the main contractors.
Paul Waite Associates, Silcock Leedham, Quantum Arbiter, Kit Peel Landscapes, Abigail Yeates Architects, David Houldershaw Arboriculturist, Vanessa Rhodes Interiors, and Brilliant Lighting, were all part of the team involved in creating an outstanding home, which is now occupied by the owners.
Photography: (c) Tom Luddington and Mike Worley
Give us a call on 01756 797501 or email info@ruralsolutions.co.uk
We'd be delighted to have a chat.
The Fossil House - a grand design
Partly situated in a nature reserve, the planning application for this unique and distinctive Paragraph 84 house was able to incorporate the protection and enhancement of its surroundings.

We are using cookies to give you the best experience on our website. You can find out more about which cookies we are using on our cookie policy.