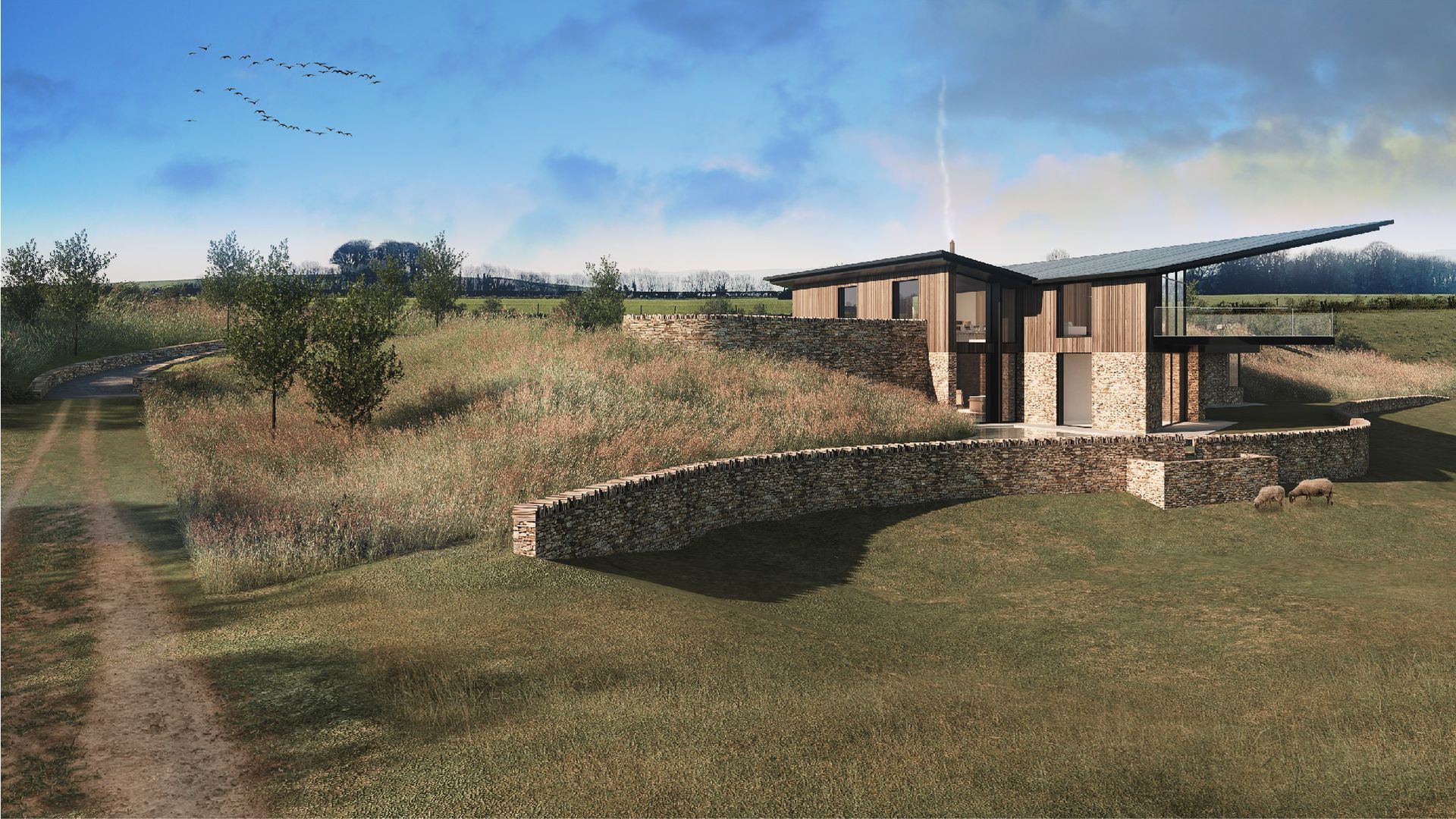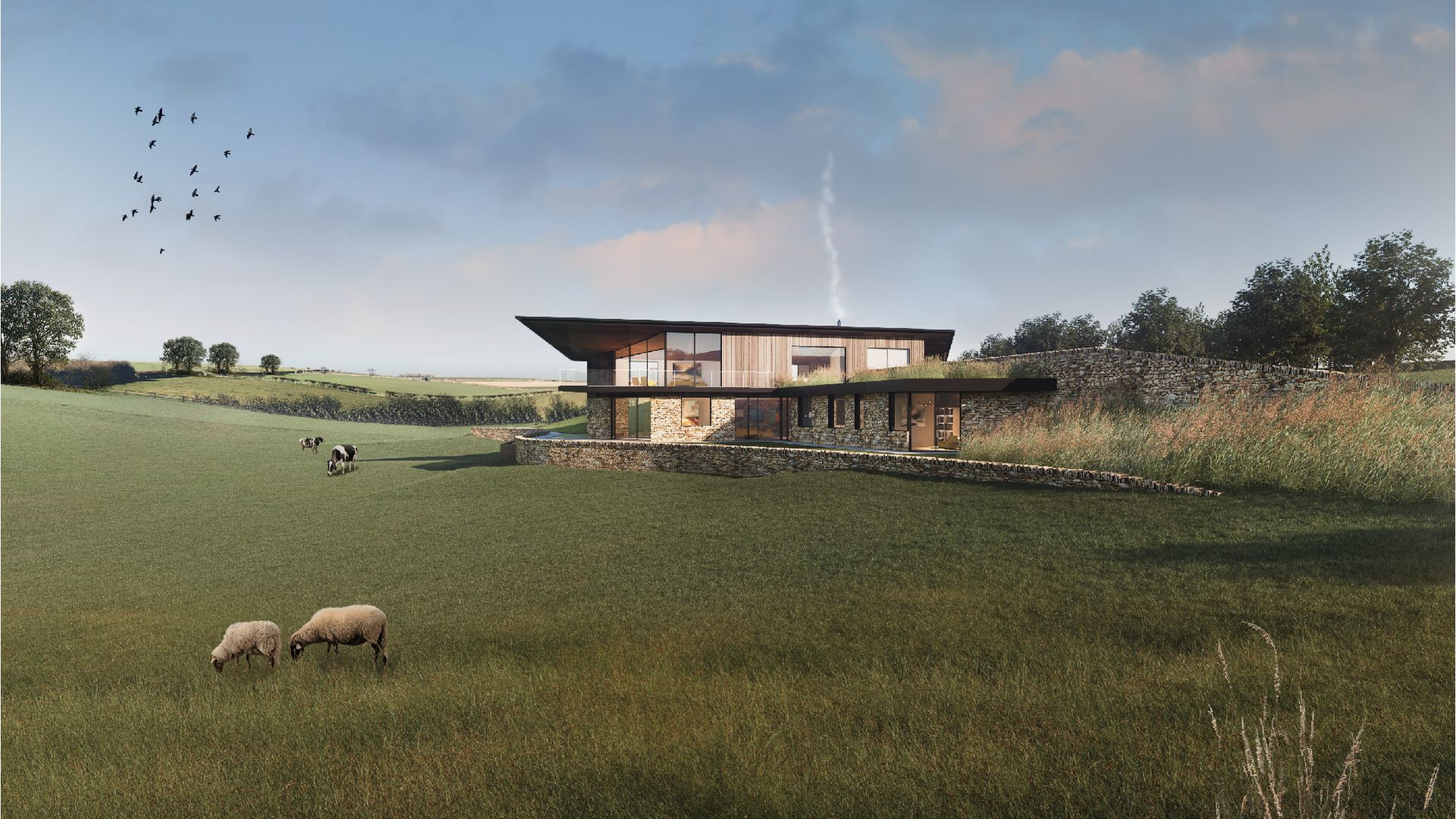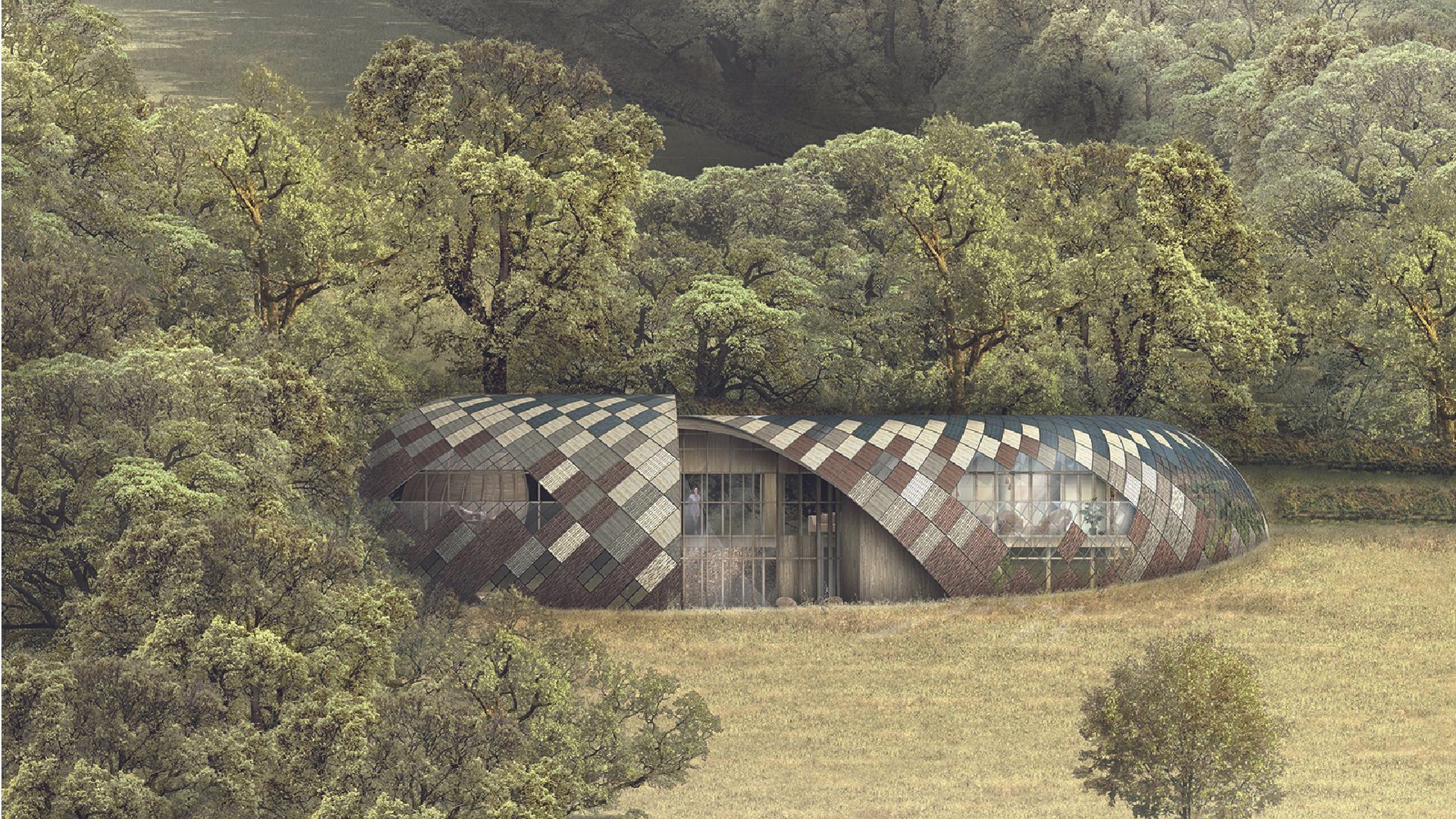A landscape-led exceptional country home
North Yorkshire

The vision was for an outstanding family house in a beautiful open landscape. Not only does the design for this stone and timber house reflect the local landscape and use local materials, it is also a zero-carbon design with a ground source heat pump, solar panels, and an integrated rainwater harvesting system from the roof to a pond.
Objective
The motivation was to create a concept that took inspiration from the local landscape, rock formations and materials, using the benefit of proximity to a public right of way to showcase how a bold dynamic shape can fit comfortably in the landscape, promoting rural architecture.

Approach
The clients came to Rural Solutions as a full-service provider and this new contemporary house was designed and achieved planning permission as a Para 84e delivered by a Rural Solutions team combining planning, landscape design and architectural expertise.
The location for the new home was chosen to take advantage of the views down the cleft valley and the sunny south-facing position. The resulting house is a fine example of our integrated and collaborative approach which delivered a distinctive and sustainable outcome.
From the public right of way and from the approach to the house, the property is presented as a single-story dwelling. From the private garden, delineating itself from the grazed farmland by a dry stone wall, it is a dramatic two-storey dwelling. Further utility, garaging and living space to meet the needs of the client is hidden underground. Although there is the perception of minimal interaction with the landscape, the design dominates the space. The final shape and design was devised following two Design Review Panels and the final iteration of the scheme was submitted for planning and was granted permission in January 2022.
Outcome
The final scheme achieved planning permission and is going to be built by the family.
Give us a call on 01756 797501 or email info@ruralsolutions.co.uk
We'd be delighted to have a chat.
The Fossil House - a grand design
Partly situated in a nature reserve, the planning application for this unique and distinctive Paragraph 84 house was able to incorporate the protection and enhancement of its surroundings.

We are using cookies to give you the best experience on our website. You can find out more about which cookies we are using on our cookie policy.